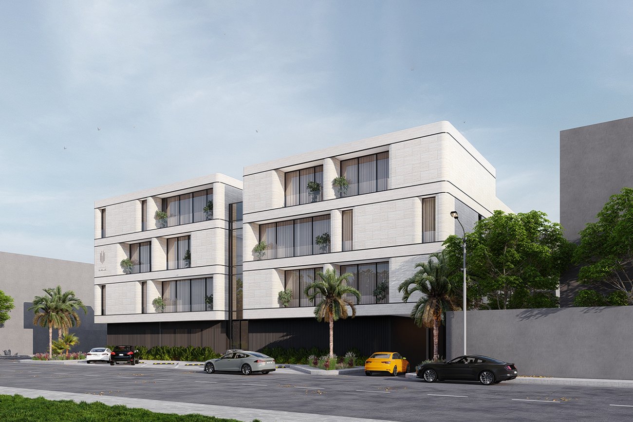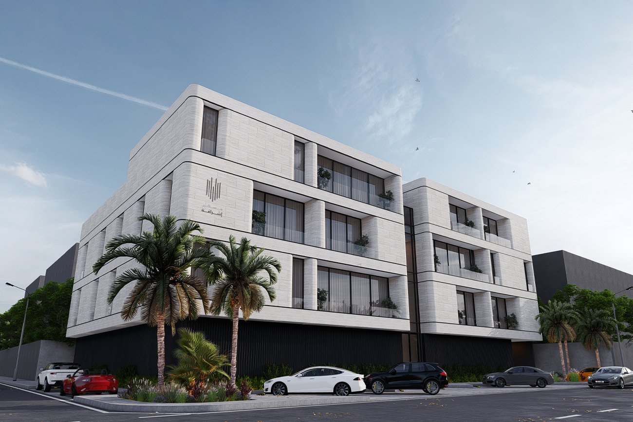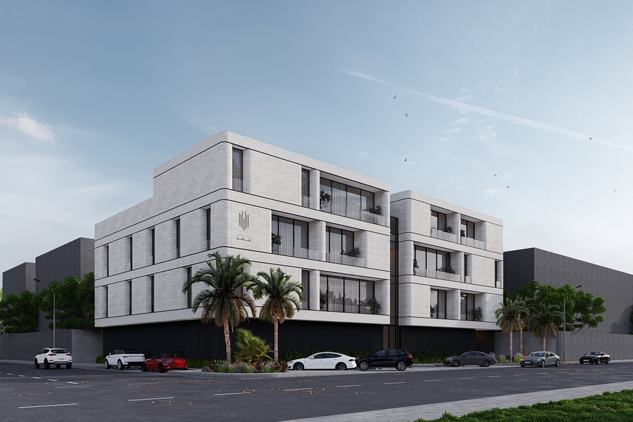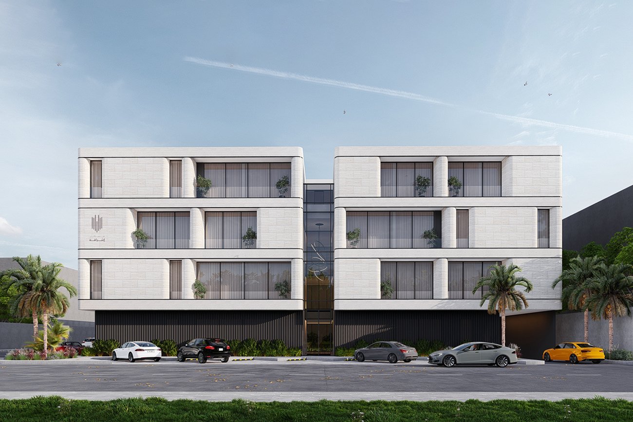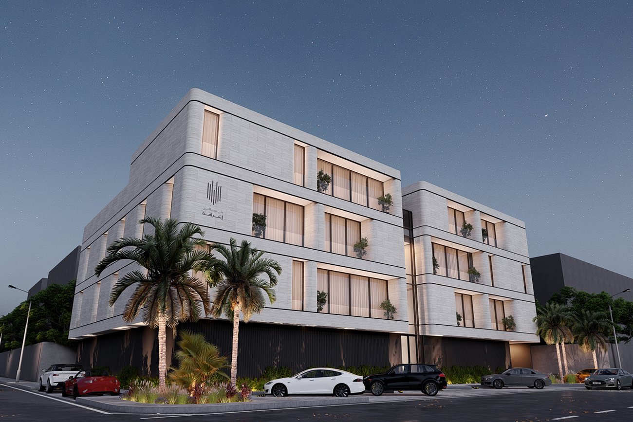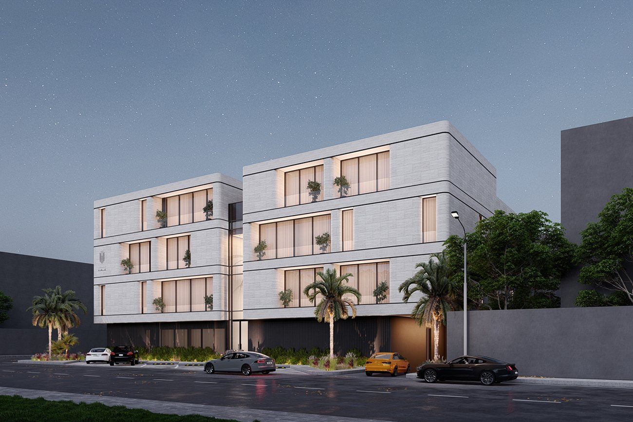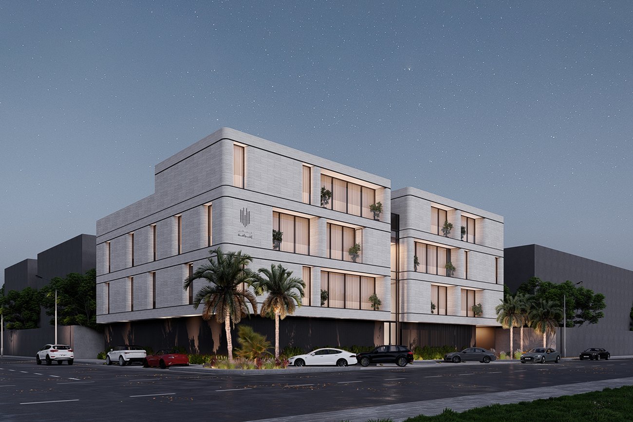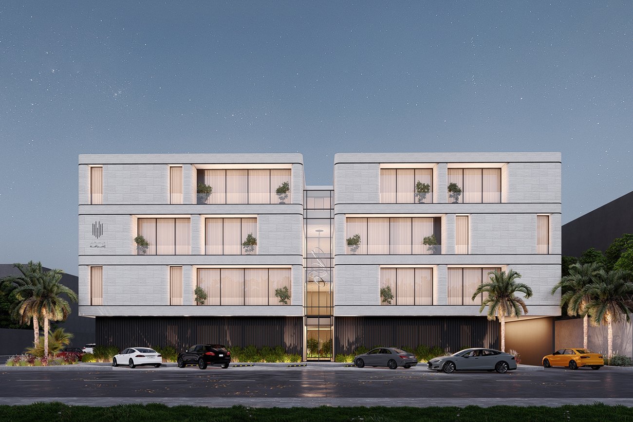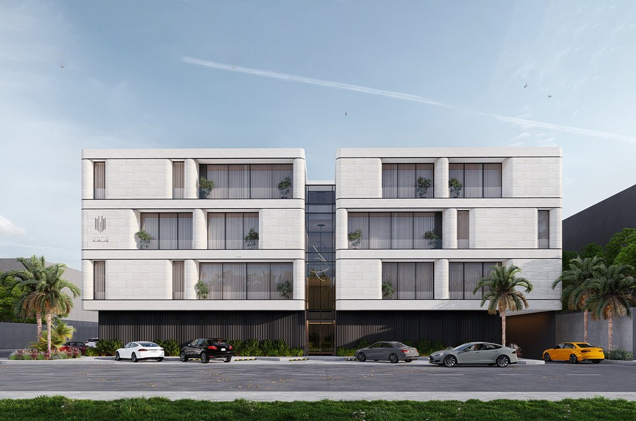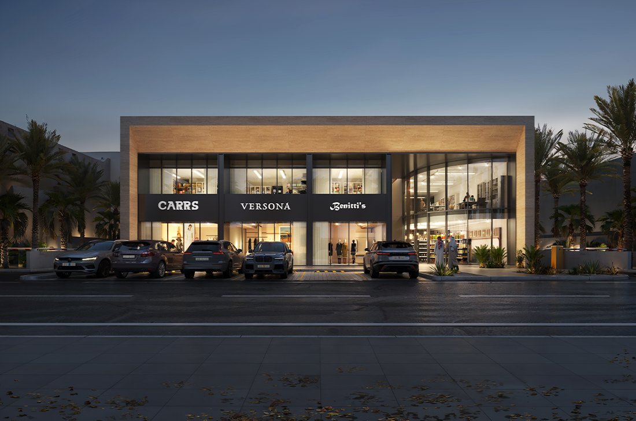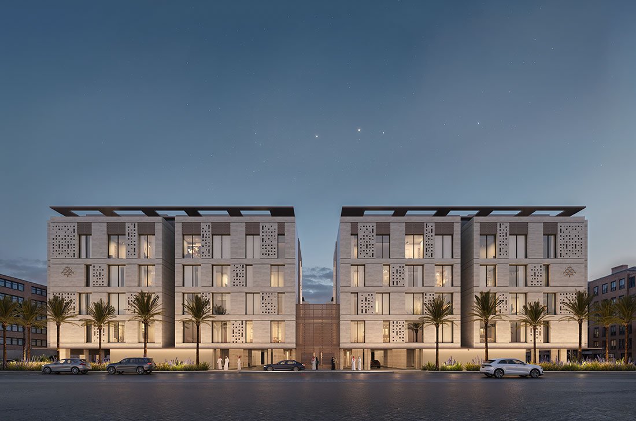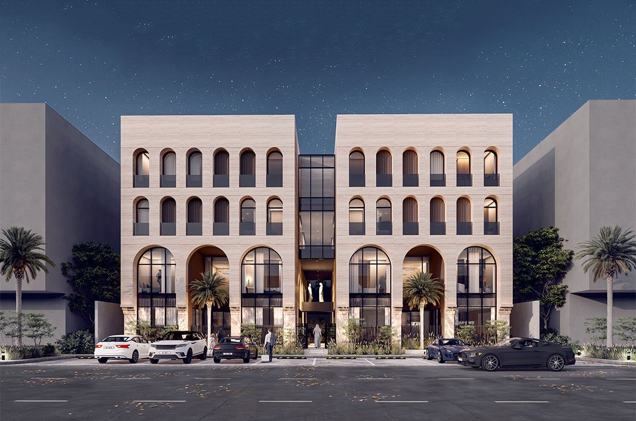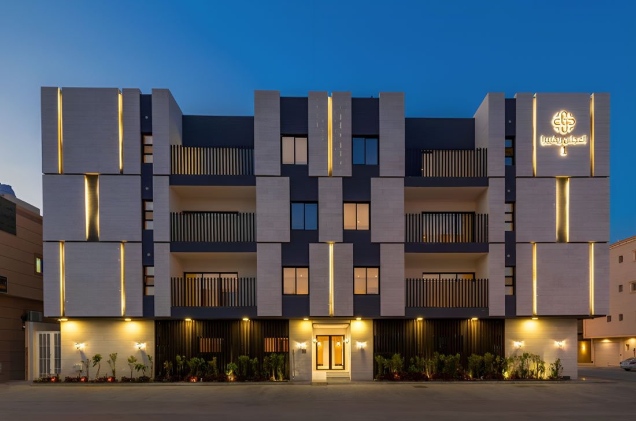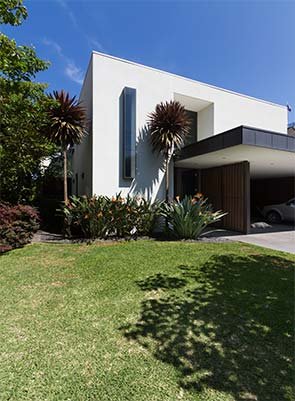Date:
2025
Location:
Riyadh, Saudi ArabiaLand Area:
1,310 m².Status:
Under ConstructionDesigner:
Architect Mohammed AlmansourIshraqa 16
Ishraqa 16 is a modern residential project located in Al-Rawabi district , developed on a land area of 1,310 square meters. The building includes a range of residential units, varying in size from 66 to 170 square meters, thoughtfully designed to accommodate diverse lifestyle needs.
The architectural concept emphasizes clean, contemporary lines and solid volumes, with the exterior clad in natural stone to create a lasting impression of durability and material richness. The structure is divided into two balanced masses, separated by a central vertical glass strip that defines the main entrance and adds a sense of rhythm to the façade.
Curved forms are introduced at key vertical edges and projections, softening the overall geometry and creating smooth, flowing transitions between planes. The horizontally oriented windows are strategically placed to allow generous natural light into the interior spaces, promoting transparency and visual comfort.
Adding to the building’s character, recessed balconies with integrated greenery are rhythmically arranged across the façade. These green pockets provide a biophilic element, enriching the exterior design and offering both environmental and aesthetic benefits.


